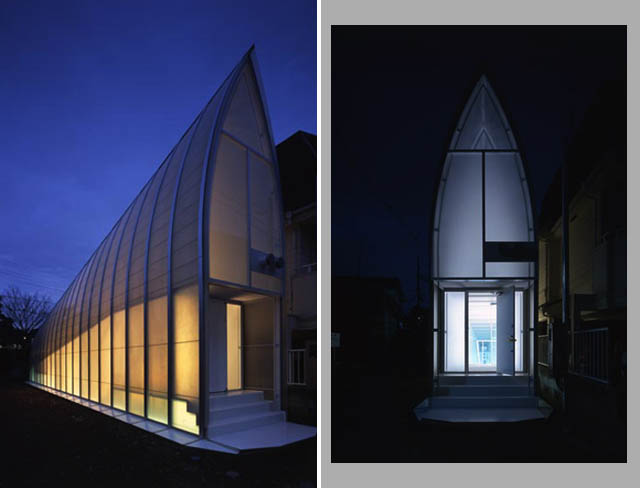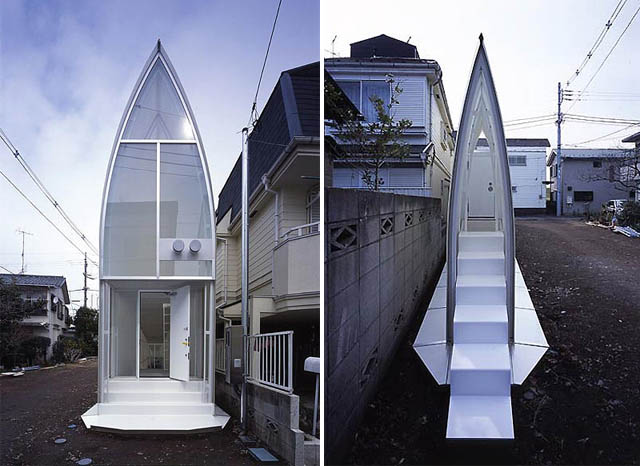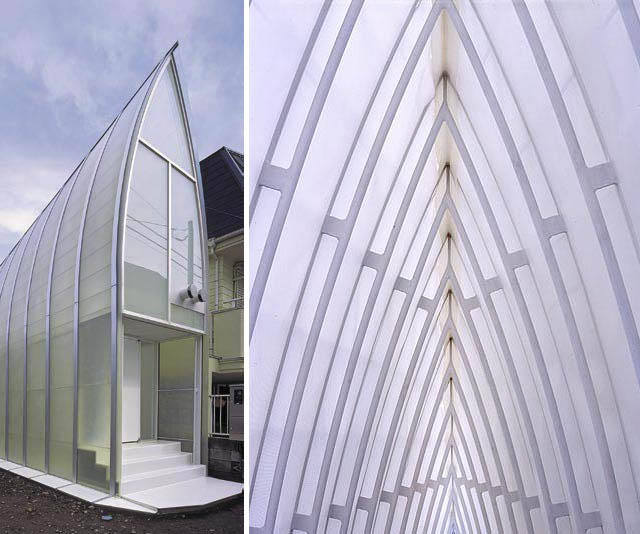
Ned Pelger's blog on construction, design and other weirdness. Email him at ned@constructionknowledge.net
Please help him win his readership competition against his son Lex at the Construction Phone Apps Blog
Named “A House in Tokyo” this funky little dwelling had a limited width footprint. The design firm Atelier Tekuto combined beautiful lines and practical materials to create this cool little house.

The elegance gets stripped away a bit with the daylight view, though it’s still wonderful design.

The structure shown in the photos below adds to the ethereal feeling.

images credit: Atelier Tekuto
The next time you get asked to do some task that seems impossible, think of how the architect must have initially responded when challenged to design a house on this spit of ground. Try to not lead with “That will never work” and instead consider how you might draw from your creativity. Most of us say we aren’t creative, but everyone has creativity. You just have to use it and develop it.